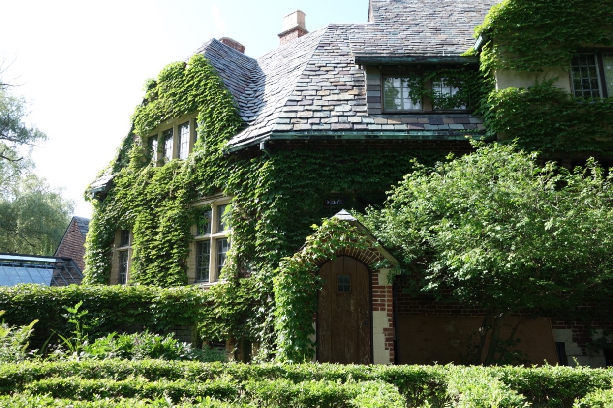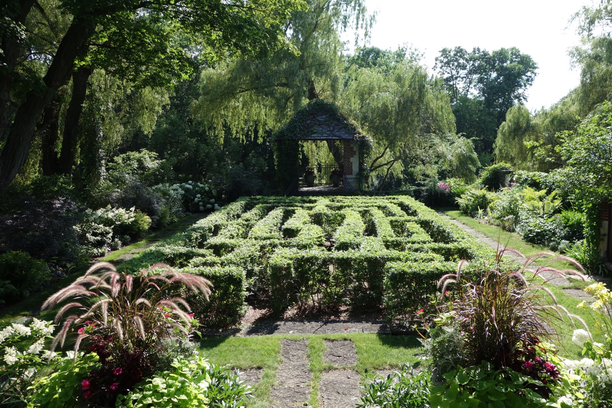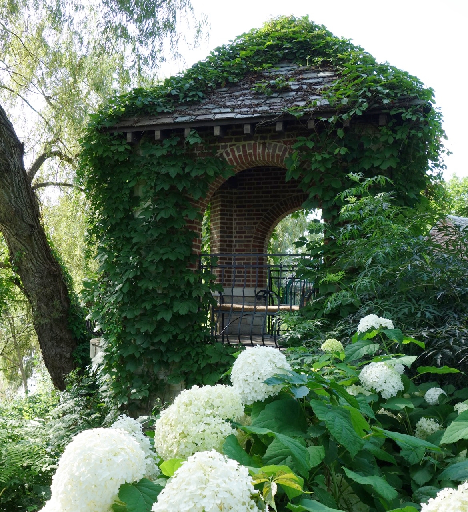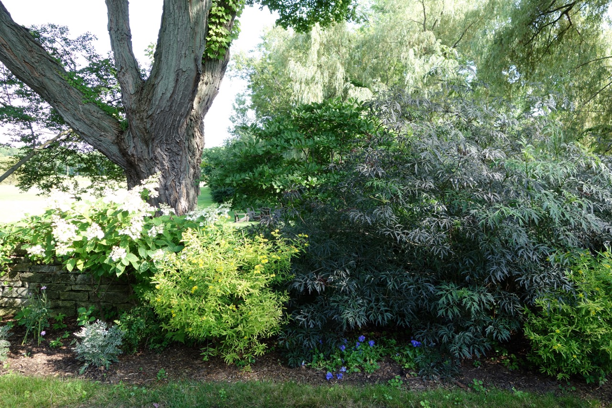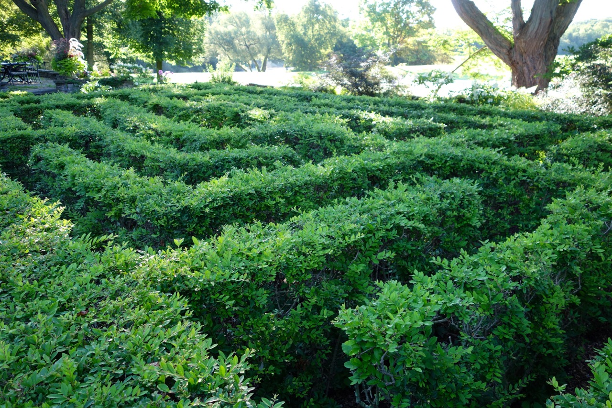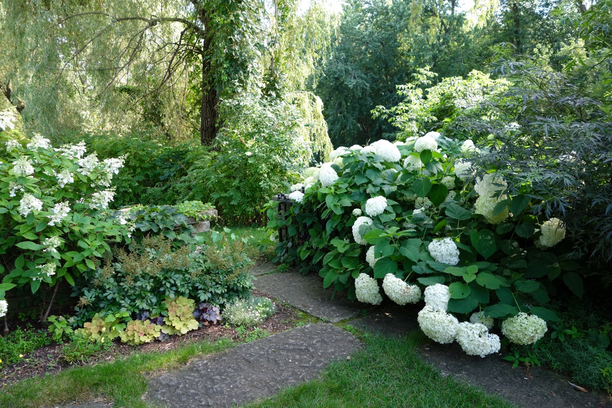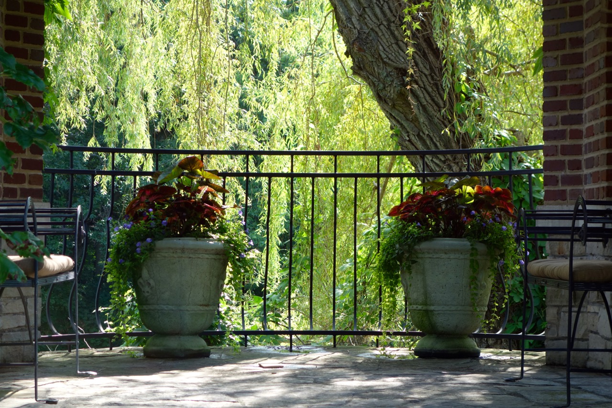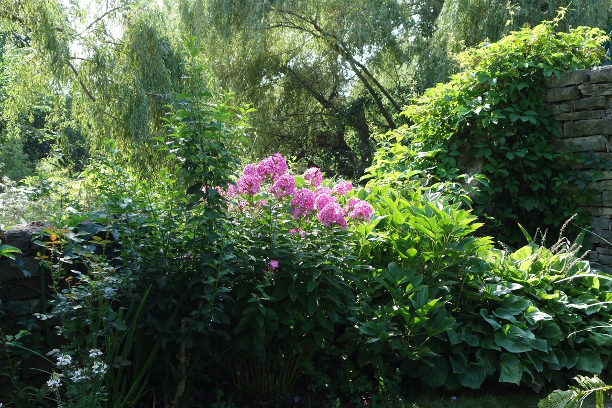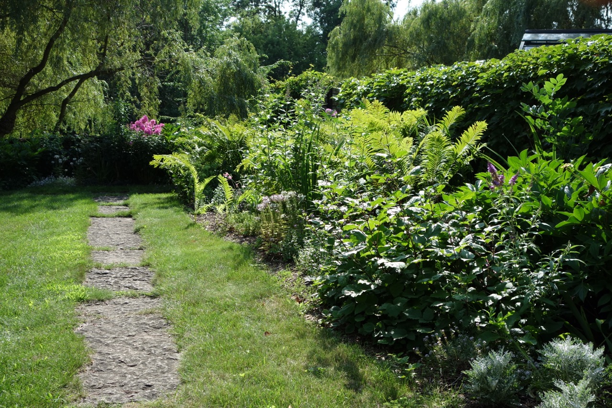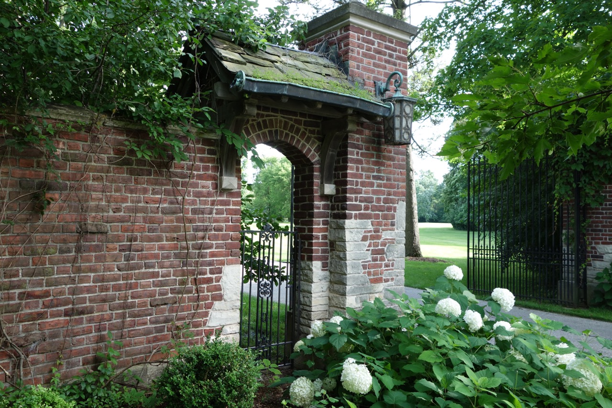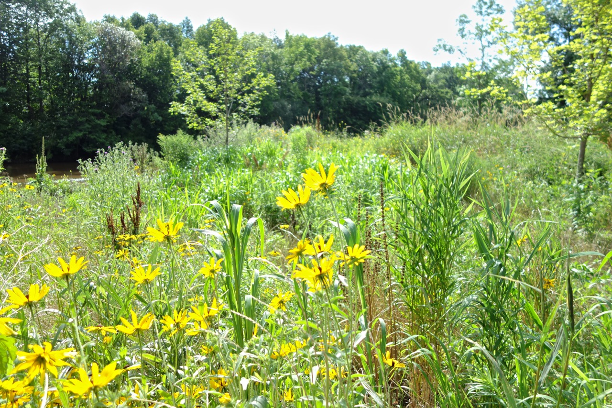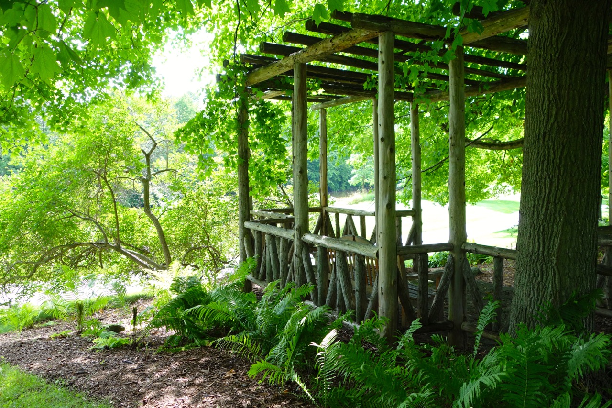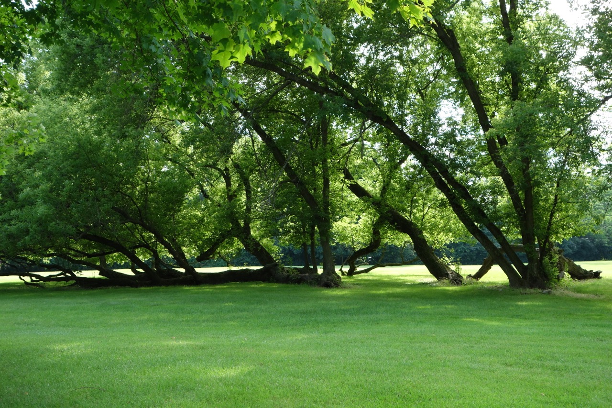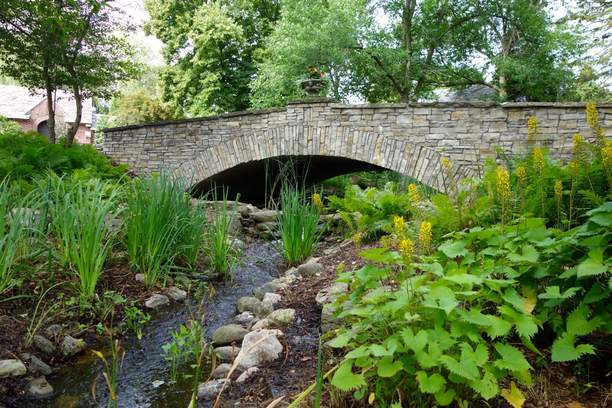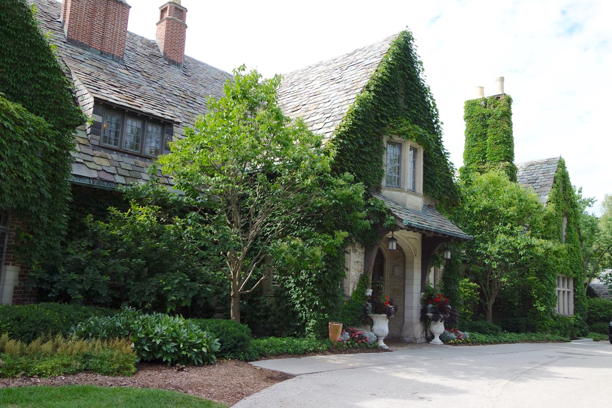Pulling into Riverbend in Kohler, Wisconsin is like entering another world. This arts and crafts style English manor house with its picturesque setting takes us back 100 years and embodies principles of picturesque design from 18th century England. Thanks to a careful restoration and thoughtful stewardship by the Riverbend landscape team, the gardens remain stunning.
View of the Sheboygan River from behind the Sunken Garden.
Walter Kohler, Sr., and his wife Charlotte built Riverbend in the 1920’s as a place to host special occasions. Walter was president of the Kohler Company and would serve as governor of Wisconsin in the late 1920’s.
Inspiration for Riverbend’s design came in 1913 when Walter Kohler traveled Europe with British urban planner Sir Ebenezer Howard. Howard was the founder of the English garden city movement.
To create the garden, the Kohlers hired the well-known landscape firm, Olmsted Brothers. The firm’s founding father, Frederick, worked with Calvert Vaux to design New York City’s Central Park. At Riverbend, an elbow of the river surrounds the property perfectly. Each element of the landscape reinforces the natural aspects of the land, and also complements the Tudor-style mansion - with its gables and chimneys, ivy-covered brick, stone and stucco.
From the start, landscape played an important part in the life of the property. The Kohlers regularly hosted lawn luncheons and open air concerts to entertain visitors from around the world.
Frederick Law Olmsted Jr (center) flanked by associate partner James Federick Dawson and landscape architect Percival Gallagher. "After Frederick Law Olmsted, Sr., retired in 1898, Frederick Law Olmsted, Jr. and his half-brother John Charles Olmsted formed the Olmsted Brothers firm" - The Cultural Landscape Foundation (tclf.org)
Today, the landscape is maintained by Jack Woodland, David Longmeyer, Jody Pantel and their team. In 1999 the gardens were restored and some areas were updated to accommodate new uses. Longmeyer, Superintendent – Landscape Construction, was around for the project; he explained, “we were fortunate to have the original Olmsted plan and plant list; a lot of the vegetation on the property was from the 1920’s.”
A winding drive starts at a brick and iron gate. Along the way there are glimpses of the Sheboygan river, a rustic picnic house, and open lawns. A stone bridge crosses a stream where the house finally becomes visible. The series of visual moments makes the property feel larger. From inside the house, windows frame important views. Woodland, Director – Landscape, describes the original design as “making the landscape appear that it has always looked this way. Through the use of asymmetrical balance, it looks like it was created by nature.”
On this particular visit I couldn’t get enough of the sunken garden. This space provides a good example of how the restoration kept the intent of the original design while making room for new elements.
While the rest of the landscape is naturalistic, this formal feature has design roots that date back to the 1200’s, reinforcing the Tudor style house. Stone walls give the space intimacy and a central maze is a delight to explore. An elevated summer house offers an elevated view of the garden on one side, and of the river on the other. Borders planted with hosta, phlox and hygrangea add color. This is a cozy, protected space, but not claustrophobic as some walled gardens can be. The design allows for occasional views of clusters of trees and lawns beyond. Longmeyer explained, “the original design included a sunken garden made of turf grass. At the time we were restoring the garden, we felt that we needed to change the design to create more interest; a place for quiet reflection. We were researching labyrinths and decided to add a maze. After 3-4 versions we landed on the design you see today. To encourage exploration, we made it only 4 feet tall and put a bench in the middle.”
Pantel, Senior Horticulturist, added, “while most people circulate around the edges, letting their eyes trace the pattern, children typically dive right in. We use privet for the maze because it takes well to shearing and can be trimmed to keep the size and shape you want.”
The team at Riverbend have done a wonderful job of keeping this garden fresh; carrying forward the Olmsted plan beautifully, with updates that add personality and interest.

